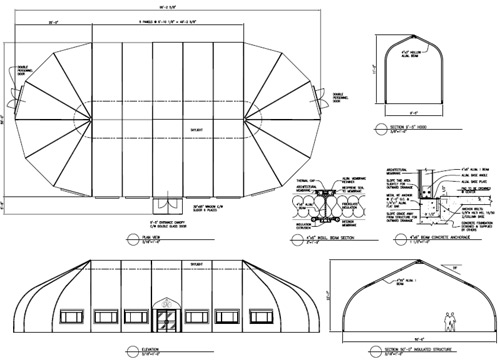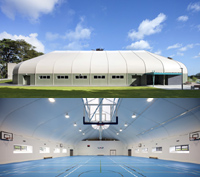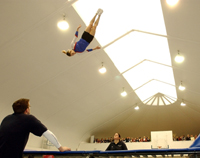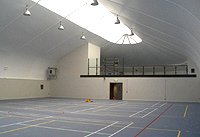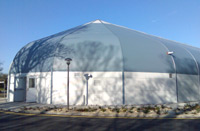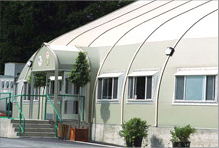
THE K CLUB GOLF CLUBHOUSE, COUNTY KILDARE, IRELAND
Dimensions: 15.2m x 30.5m
When the K Club, home of the 2006 Ryder Cup needed a swift effective solution to their requirement for temporary Clubhouse facilities, they examined all options available to achieve their key objectives:
- Uniqueness
- Comprehensive facilities
- Comfort in all weather conditions
- Short-term construction period
"In particular we were keen to avoid the traditional approaches of other golf clubs when providing temporary facilities. We found in Sprung Structures an effective and attractive alternative, which fulfilled all our needs and enabled us to provide the standards on which the K Club prides itself."
Paul Crowe - Director of Golf/Deputy Chief Executive
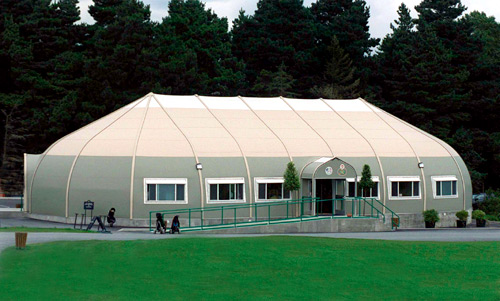
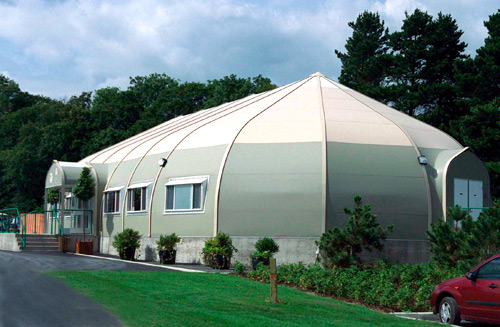
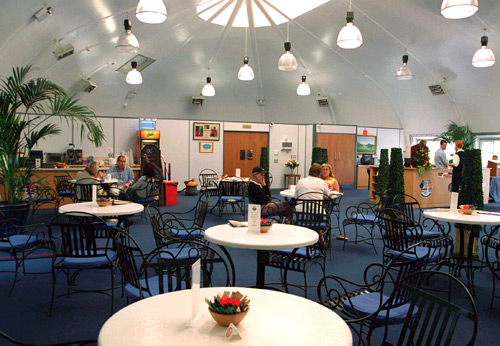
 Requires Adobe Reader
Requires Adobe Reader